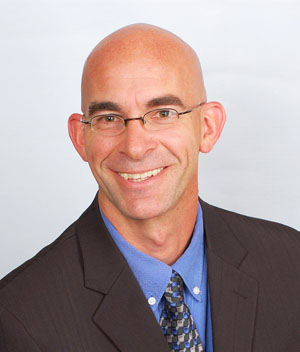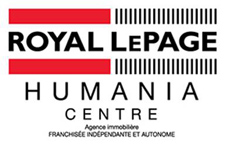Two or more storey
1036, Rue Fontaine, L'Assomption J5W 0B7
Help
Enter the mortgage amount, the amortization period and the interest rate, then click «Calculate Payment» to obtain the periodic payment.
- OR -
Specify the payment you wish to perform and click «Calculate principal» to obtain the amount you could borrow. You must specify an interest rate and an amortization period.
Info
*Results for illustrative purposes only.
*Rates are compounded semi-annually.
It is possible that your payments differ from those shown here.
Description
Nouveau sur le marché. Magnifique maison à étage située sur un coin de rue. Elle vous offre à l'étage, 2 chambres de très bonnes dimensions ainsi qu'une immense salle de bain avec douche vitrée séparée. Une 2e salle de bain avec douche vitrée est aménagée au sous-sol côtoyant la 3e chambre et la salle familiale. Cour arrière des plus intime bordée de haies de cèdre de plus de 12 pieds de haut, plusieurs possibilités s'offrent à vous! Garage de rêve pour vos 'jouets' ou votre atelier! Stationnement spacieux pour camion et remorque. Secteur très paisible près de TOUT! Toiture Nov 2023, thermopompe 2021. Photos extérieures prises à l'été 2023.
Description sheet
Rooms and exterior features
Inclusions
Exclusions
Features
Assessment, Taxes and Expenses

Photos - No. Centris® #18935131
1036, Rue Fontaine, L'Assomption J5W 0B7
 Frontage
Frontage  Hallway
Hallway  Hallway
Hallway  Living room
Living room  Living room
Living room  Dining room
Dining room  Dining room
Dining room  Kitchen
Kitchen Photos - No. Centris® #18935131
1036, Rue Fontaine, L'Assomption J5W 0B7
 Kitchen
Kitchen  Bathroom
Bathroom  Primary bedroom
Primary bedroom  Bedroom
Bedroom  Bathroom
Bathroom  Family room
Family room  Bedroom
Bedroom  Bathroom
Bathroom Photos - No. Centris® #18935131
1036, Rue Fontaine, L'Assomption J5W 0B7
 Garage
Garage  Backyard
Backyard  Backyard
Backyard  Backyard
Backyard  Shed
Shed  Backyard
Backyard  Other
Other  Frontage
Frontage Photos - No. Centris® #18935131
1036, Rue Fontaine, L'Assomption J5W 0B7
 Overall View
Overall View 




























