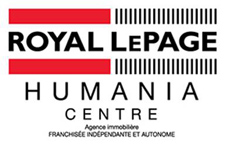Two or more storey
200, Av. du Lac-Opéra, Saint-Calixte J0K 1Z0
Help
Enter the mortgage amount, the amortization period and the interest rate, then click «Calculate Payment» to obtain the periodic payment.
- OR -
Specify the payment you wish to perform and click «Calculate principal» to obtain the amount you could borrow. You must specify an interest rate and an amortization period.
Info
*Results for illustrative purposes only.
*Rates are compounded semi-annually.
It is possible that your payments differ from those shown here.
Description
Véritable intergénération à l'étage ajouté en 2009. Endroit de rêve avec aménagement paysagé à couper le souffle! Superbe cour avec piscine creusée chauffée, 2 prises 240V pour installer un spa dans un des gazebos, espace ''Tiki bar'', pavillon grillagé, etc... Tout y est! Un véritable OASIS! De plus, vous avez la possibilité d'avoir un commerce à domicile (vérifications à faire par l'acheteur auprès de la ville en fonction de ses besoins et destinations attendues). Voir documentation mise en ligne à cet effet. Stationnement pavé pour 9 véhicules. Au plaisir de vous rencontrer bientôt!
Description sheet
Rooms and exterior features
Inclusions
Exclusions
Features
Assessment, Taxes and Expenses

Photos - No. Centris® #16298157
200, Av. du Lac-Opéra, Saint-Calixte J0K 1Z0
 Frontage
Frontage  Frontage
Frontage  Hallway
Hallway  Hallway
Hallway  Hallway
Hallway  Kitchen
Kitchen  Kitchen
Kitchen  Kitchen
Kitchen Photos - No. Centris® #16298157
200, Av. du Lac-Opéra, Saint-Calixte J0K 1Z0
 Dinette
Dinette  Dining room
Dining room  Dining room
Dining room  Family room
Family room  Primary bedroom
Primary bedroom  Primary bedroom
Primary bedroom  Storage
Storage  Bathroom
Bathroom Photos - No. Centris® #16298157
200, Av. du Lac-Opéra, Saint-Calixte J0K 1Z0
 Bathroom
Bathroom  Bathroom
Bathroom  Bathroom
Bathroom  Family room
Family room  Bedroom
Bedroom  Office
Office  Family room
Family room  Family room
Family room Photos - No. Centris® #16298157
200, Av. du Lac-Opéra, Saint-Calixte J0K 1Z0
 Family room
Family room  Family room
Family room  Family room
Family room  Garage
Garage  Garage
Garage  Workshop
Workshop  Workshop
Workshop  Hallway
Hallway Photos - No. Centris® #16298157
200, Av. du Lac-Opéra, Saint-Calixte J0K 1Z0
 Intergenerational
Intergenerational  Office
Office  Corridor
Corridor  Living room
Living room  Living room
Living room  Overall View
Overall View  Kitchen
Kitchen  Kitchen
Kitchen Photos - No. Centris® #16298157
200, Av. du Lac-Opéra, Saint-Calixte J0K 1Z0
 Primary bedroom
Primary bedroom  Primary bedroom
Primary bedroom  Bathroom
Bathroom  Laundry room
Laundry room  Back facade
Back facade  Backyard
Backyard  Balcony
Balcony  Pool
Pool Photos - No. Centris® #16298157
200, Av. du Lac-Opéra, Saint-Calixte J0K 1Z0
 Pool
Pool  Backyard
Backyard  Backyard
Backyard  Backyard
Backyard  Backyard
Backyard  Backyard
Backyard  Backyard
Backyard  Backyard
Backyard Photos - No. Centris® #16298157
200, Av. du Lac-Opéra, Saint-Calixte J0K 1Z0
 Backyard
Backyard  Backyard
Backyard  Backyard
Backyard  Frontage
Frontage 




































































