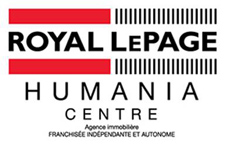Split-level
2210, Rue Pierre-Beaubien, Vimont (Laval) H7M 3V9
Help
Enter the mortgage amount, the amortization period and the interest rate, then click «Calculate Payment» to obtain the periodic payment.
- OR -
Specify the payment you wish to perform and click «Calculate principal» to obtain the amount you could borrow. You must specify an interest rate and an amortization period.
Info
*Results for illustrative purposes only.
*Rates are compounded semi-annually.
It is possible that your payments differ from those shown here.
Description
Magnifique ''backsplit'' rénové en grande partie. Cuisine de rêve rénovée en 2017 avec une cuisiniste designer, avec son ilôt en quartz blanc de 3' X 9', comptoirs de quartz noir et son plancher chauffant... donnant directement sur la cour arrière complètement aménagée en 2020 avec une multitude de végétaux, piscine de bois semi-creusée et chauffée, deck de 16 X 16 avec gazebo de 10 X 12 (toile neuve dans la boite). Panneau électrique changé en 2017, tous les planchers de bois (chêne) ont été sablés, teints et vernis en 2017. Secteur TRÈS en demande, à moins de 5 min de la Cité de la Santé, de l'autoroute 440 et de toutes les commodités.
Description sheet
Rooms and exterior features
Inclusions
Exclusions
Features
Assessment, Taxes and Expenses

Photos - No. Centris® #25523043
2210, Rue Pierre-Beaubien, Vimont (Laval) H7M 3V9
 Kitchen
Kitchen  Hallway
Hallway  Living room
Living room  Living room
Living room  Overall View
Overall View  Bedroom
Bedroom  Bedroom
Bedroom  Dining room
Dining room Photos - No. Centris® #25523043
2210, Rue Pierre-Beaubien, Vimont (Laval) H7M 3V9
 Dining room
Dining room  Kitchen
Kitchen  Kitchen
Kitchen  Primary bedroom
Primary bedroom  Primary bedroom
Primary bedroom  Bathroom
Bathroom  Bedroom
Bedroom  Bedroom
Bedroom Photos - No. Centris® #25523043
2210, Rue Pierre-Beaubien, Vimont (Laval) H7M 3V9
 Family room
Family room  Family room
Family room  Bathroom
Bathroom  Bathroom
Bathroom  Laundry room
Laundry room  Backyard
Backyard  Backyard
Backyard  Backyard
Backyard Photos - No. Centris® #25523043
2210, Rue Pierre-Beaubien, Vimont (Laval) H7M 3V9
 Backyard
Backyard  Frontage
Frontage 





























