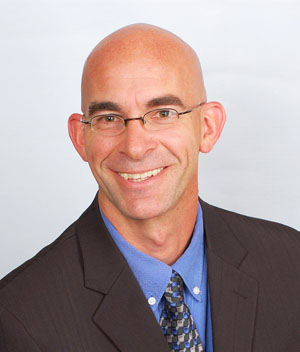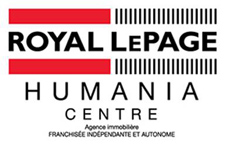Bungalow
7461, Ch. Forest, La Plaine (Terrebonne) J7M 1M5
Help
Enter the mortgage amount, the amortization period and the interest rate, then click «Calculate Payment» to obtain the periodic payment.
- OR -
Specify the payment you wish to perform and click «Calculate principal» to obtain the amount you could borrow. You must specify an interest rate and an amortization period.
Info
*Results for illustrative purposes only.
*Rates are compounded semi-annually.
It is possible that your payments differ from those shown here.
Description
Nouveau sur le marché. Une rareté, un vrai intergénération côte-à-côte de construction supérieure avec des matériaux de qualité partout! Très lumineuse et chaleureuse, boiseries de chêne, géothermie 4 zones, cinéma maison de 26' x 18' insonorisé, etc... Extérieur complètement aménagé avec soin, piscine creusée, jardins, gazebo, foyer extérieur etc... sur un immense terrain bordé d'un joli ruisseau! Emplacement aux possibilités infinies (fermette, jardins, etc...), garage double, bureau à domicile (voir grille d'usage) etc... Demandez votre visite et constatez par vous-même! Au plaisir de vous rencontrer prochainement! Occupation immédiate!
Description sheet
Rooms and exterior features
Inclusions
Exclusions
Features
Assessment, Taxes and Expenses

Photos - No. Centris® #19926967
7461, Ch. Forest, La Plaine (Terrebonne) J7M 1M5
 Frontage
Frontage  Frontage
Frontage  Overall View
Overall View  Hallway
Hallway  Dining room
Dining room  Dining room
Dining room  Kitchen
Kitchen  Kitchen
Kitchen Photos - No. Centris® #19926967
7461, Ch. Forest, La Plaine (Terrebonne) J7M 1M5
 Dinette
Dinette  Veranda
Veranda  Bedroom
Bedroom  Bathroom
Bathroom  Bathroom
Bathroom  Bedroom
Bedroom  Primary bedroom
Primary bedroom  Primary bedroom
Primary bedroom Photos - No. Centris® #19926967
7461, Ch. Forest, La Plaine (Terrebonne) J7M 1M5
 Washroom
Washroom  Home theatre
Home theatre  Family room
Family room  Workshop
Workshop  Workshop
Workshop  Intergenerational
Intergenerational  Hallway
Hallway  Dining room
Dining room Photos - No. Centris® #19926967
7461, Ch. Forest, La Plaine (Terrebonne) J7M 1M5
 Living room
Living room  Kitchen
Kitchen  Kitchen
Kitchen  Primary bedroom
Primary bedroom  Primary bedroom
Primary bedroom  Bathroom
Bathroom  Bathroom
Bathroom  Laundry room
Laundry room Photos - No. Centris® #19926967
7461, Ch. Forest, La Plaine (Terrebonne) J7M 1M5
 Pool
Pool  Backyard
Backyard  Backyard
Backyard  Backyard
Backyard  Back facade
Back facade  Back facade
Back facade  Garage
Garage  Overall View
Overall View Photos - No. Centris® #19926967
7461, Ch. Forest, La Plaine (Terrebonne) J7M 1M5
 Overall View
Overall View  Overall View
Overall View  Frontage
Frontage 














































