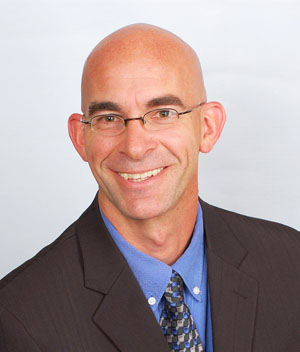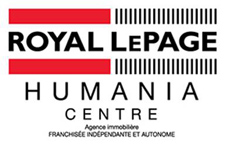Help
Enter the mortgage amount, the amortization period and the interest rate, then click «Calculate Payment» to obtain the periodic payment.
- OR -
Specify the payment you wish to perform and click «Calculate principal» to obtain the amount you could borrow. You must specify an interest rate and an amortization period.
Info
*Results for illustrative purposes only.
*Rates are compounded semi-annually.
It is possible that your payments differ from those shown here.
Description
*** Magnifique clé en main!Plain pied entièrement rénové, voir addenda pour les détails.
Description sheet
Nb. of rooms
12
Nb. of bedrooms
2+2
Nb. of bathrooms and powder rooms
2 + 0
Building type
Detached
Property type
Bungalow
Year built
1969
Building size
7.48 X 15.26 meters irreg.
Living area
Lot size
15.24 X 37.84 meters
Lot area
955.10 square meters
Quebec cadastre
Rooms and exterior features
Level
Room
Sizes
Floor covering
Additional informations
Living room
14.9x12.0 P
Ceramic tiles
Ground floor
Dinette
12.7x7.6 P
Ceramic tiles
Kitchen
13.0x9.6 P
Ceramic tiles
Dining room
15.6x10.8 P
Wood
Primary bedroom
15.6x10.8 P
Wood
Bedroom
10.7x9.0 P
Wood
Bathroom
10.8x8.6 P
Ceramic tiles
Basement
Bedroom
14.4x10.8 P
Floating floor
Laundry room
6.9x5.0 P
Ceramic tiles
Bathroom
10.5x7.7 P
Ceramic tiles
Bedroom
11.4x10.4 P
Wood
Family room
30.0x10.8 P
Wood
Top
Inclusions
Luminaire, stores, pôles et rideaux, 5 ventilateurs de plafond, réfrigérateur, cuisinière, four micro-ondes, lave-vaisselle, 3 tabourets de la cuisine, lit escamotable de la chambre au RDC, tête de lit et meuble garde-robe de la CAC principale, 2 divans bleus du salon, mobilier du bureau au sous-sol, ouvre-porte de garage, gazebo, parasol autoportant, mobilier en osier extérieur sur le balcon.
Exclusions
Borne de recharge électrique dans le garage.
Features
Basement
6 feet and over
Finished basement
Bathroom / Washroom
Seperate shower
Cupboard
Wood
Distinctive features
Street corner
Driveway
Asphalt
Double width or more
Equipment available
Electric garage door
Wall-mounted heat pump
Foundation
Poured concrete
Garage
Detached
Heated
Hearth stove
Wood burning stove
Heating energy
Electricity
Heating system
Electric baseboard units
Radiant
Space heating baseboards
Landscaping
Fenced
Landscape
Parking
Garage : 1
Outdoor : 6
Proximity
Bicycle path
Daycare centre
Elementary school
High school
Highway
Park - green area
Public transport
Roofing
Asphalt shingles
Sewage system
Municipal sewer
Topography
Flat
Water supply
Municipality
Window type
Crank handle
French window
Hung
Windows
PVC
Zoning
Residential
Assessment, Taxes and Expenses
Municipal assessment
Year
2024
Building assessment
$ 179,700
Lot assessment
$ 164,800
Total
$ 344,500
Annual taxes and Expenses
Energy cost
$ 2,102
Municipal Taxes
$ 2,737
School taxes
$ 286
Total
$ 5,125
Top

Alain Cousineau
Real Estate Broker
ROYAL LEPAGE HUMANIA CENTRE
Real Estate Agency
514-515-0138
Photos - No. Centris® #26414373
29, 81e Avenue E., Blainville J7C 1V6
 Frontage
Frontage  Living room
Living room  Living room
Living room  Living room
Living room  Dinette
Dinette  Dinette
Dinette  Kitchen
Kitchen  Kitchen
Kitchen Photos - No. Centris® #26414373
29, 81e Avenue E., Blainville J7C 1V6
 Dining room
Dining room  Dining room
Dining room  Dining room
Dining room  Dining room
Dining room  Primary bedroom
Primary bedroom  Primary bedroom
Primary bedroom  Bathroom
Bathroom  Bathroom
Bathroom Photos - No. Centris® #26414373
29, 81e Avenue E., Blainville J7C 1V6
 Bedroom
Bedroom  Family room
Family room  Bedroom
Bedroom  Bathroom
Bathroom  Laundry room
Laundry room  Bedroom
Bedroom  Family room
Family room  Garage
Garage Photos - No. Centris® #26414373
29, 81e Avenue E., Blainville J7C 1V6
 Frontage
Frontage  Frontage
Frontage  Balcony
Balcony  Frontage
Frontage  Backyard
Backyard  Balcony
Balcony  Balcony
Balcony  Backyard
Backyard Photos - No. Centris® #26414373
29, 81e Avenue E., Blainville J7C 1V6
 Backyard
Backyard  Backyard
Backyard  Backyard
Backyard  Backyard
Backyard  Backyard
Backyard  Backyard
Backyard  Backyard
Backyard  Backyard
Backyard Photos - No. Centris® #26414373
29, 81e Avenue E., Blainville J7C 1V6
 Backyard
Backyard  Backyard
Backyard  Backyard
Backyard  Backyard
Backyard 
















































